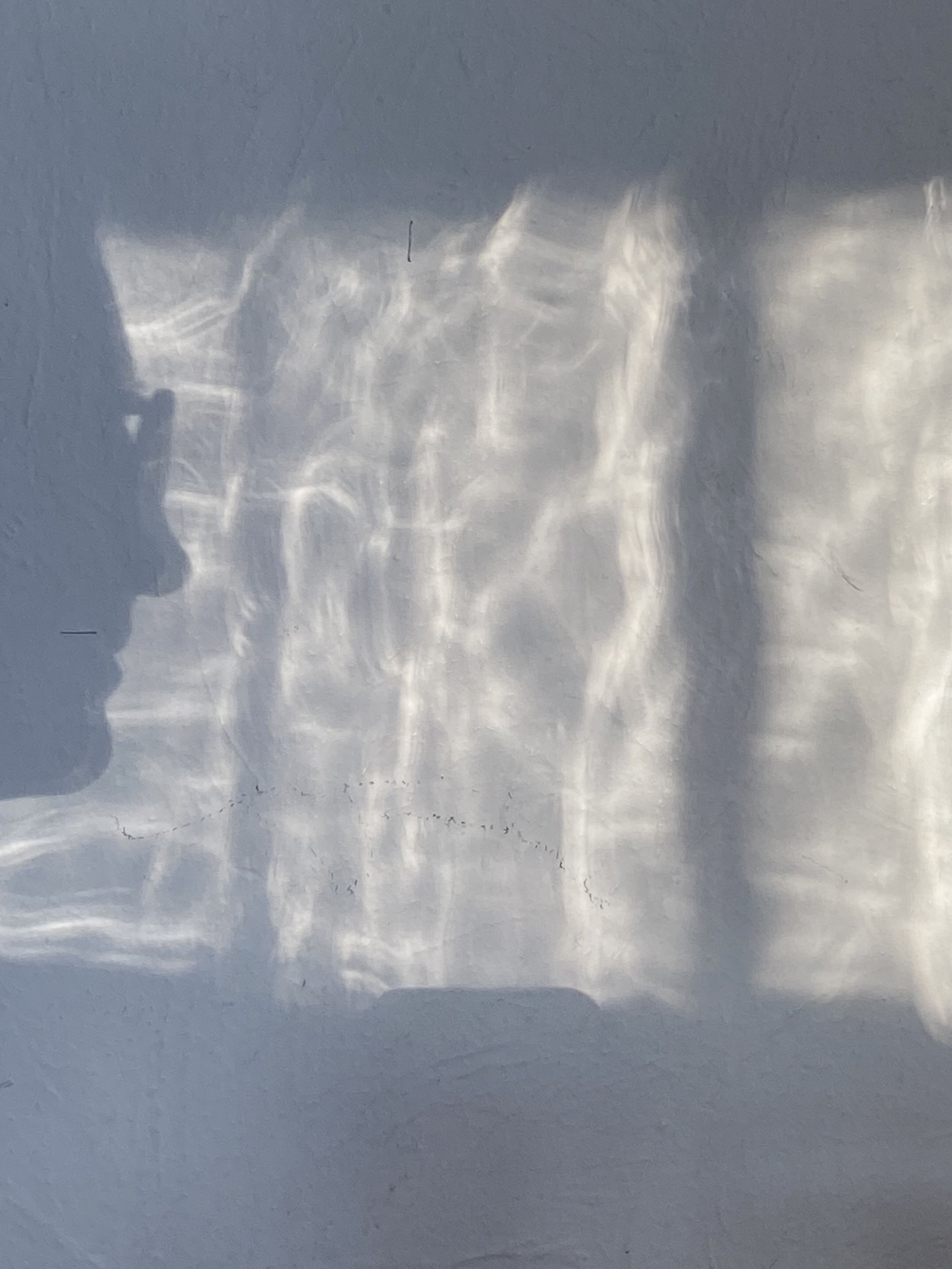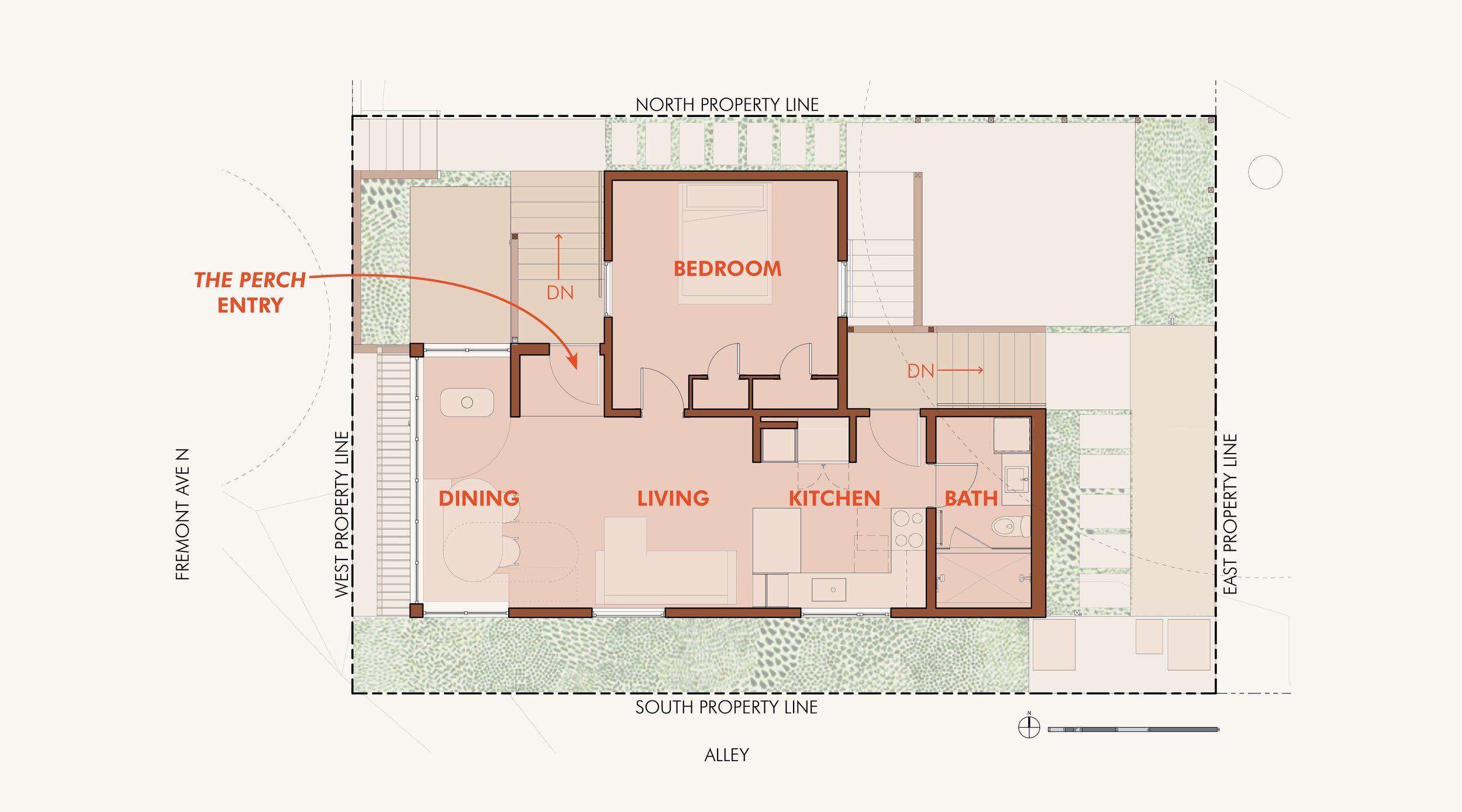
Renovation Plans
Project History + Future Plans
THE PRE-STILT PHASE
When your Redfin search yields one house within the city limits, you have to go see it. Sure, your realtor tells you it’s priced for a bidding war (code for: you have no chance). Yes, it’s listed “as is” (aka needs major work). But one bike ride past those windows and you know she’s the one for you. No garage? No problem. Only a 1,700 SF lot? Call it low maintenance! Partial crawlspace with no apparent connection to the foundation other than gravity? We’ve got bigger issues when The Big One comes.
I was willing to overlook a lot in order to own a not-so-cheap old house. My old gal has wavy glass and fir floors! She also had an open storm drain under an untreated wood floor that was likely flooding for decades. For every charming original detail, there seemed to be five more decidedly alarming details. In my spare time I tackled small improvement projects, including stripping and repainting the bedroom windows, adding a wood stove, and building a brick patio. But my brain is hardwired to solve puzzles and I couldn’t help but dream about a full scale renovation.












THE BIG RENO PLAN
The pandemic changed my relationship with the house. Instead of just a place to sleep and store my snowboard, the house became my entire world. As fun as it was to make a fire in my wood stove every morning to keep warm during the work day, I was ready to bring my 1907 lake cottage into the 21st century. With all that time on my hands and nowhere to go, I built a 3D model of the house and was constantly dreaming of alternative designs. A kitchen and bath remodel grew into adding a separate unit on the ground floor. Despite my partner Steve’s not-so-secret desire to have an entire level dedicated to a bicycle shrine, it became apparent that we didn’t need more than one level of space to live comfortably. And so the Burrow was born.
Once the Burrow was on the table, I knew I needed my sister Mallory’s design eye and penchant for thrifting. While I can navigate code and construction documents all day, curating a unique interior environment is not as easy for me. Mallory, on the other hand, has no shortage of ideas of how to breathe life into spaces. Read more about Mallory’s Interior Design Plans!
Scroll down to check out the floor plans. See the Burrow and the Perch in construction.


RENOVATION CONTRACTORS
A big thank you to the contractors involved on the Stiltbird Project thus far.
A special ‘thank you’ to Ranjiv of Quoobox Systems for helping me manage this project! From donating a week of subcontracted work and your own time to sharing industry expertise and connections, your assistance has been invaluable. Thank you!


